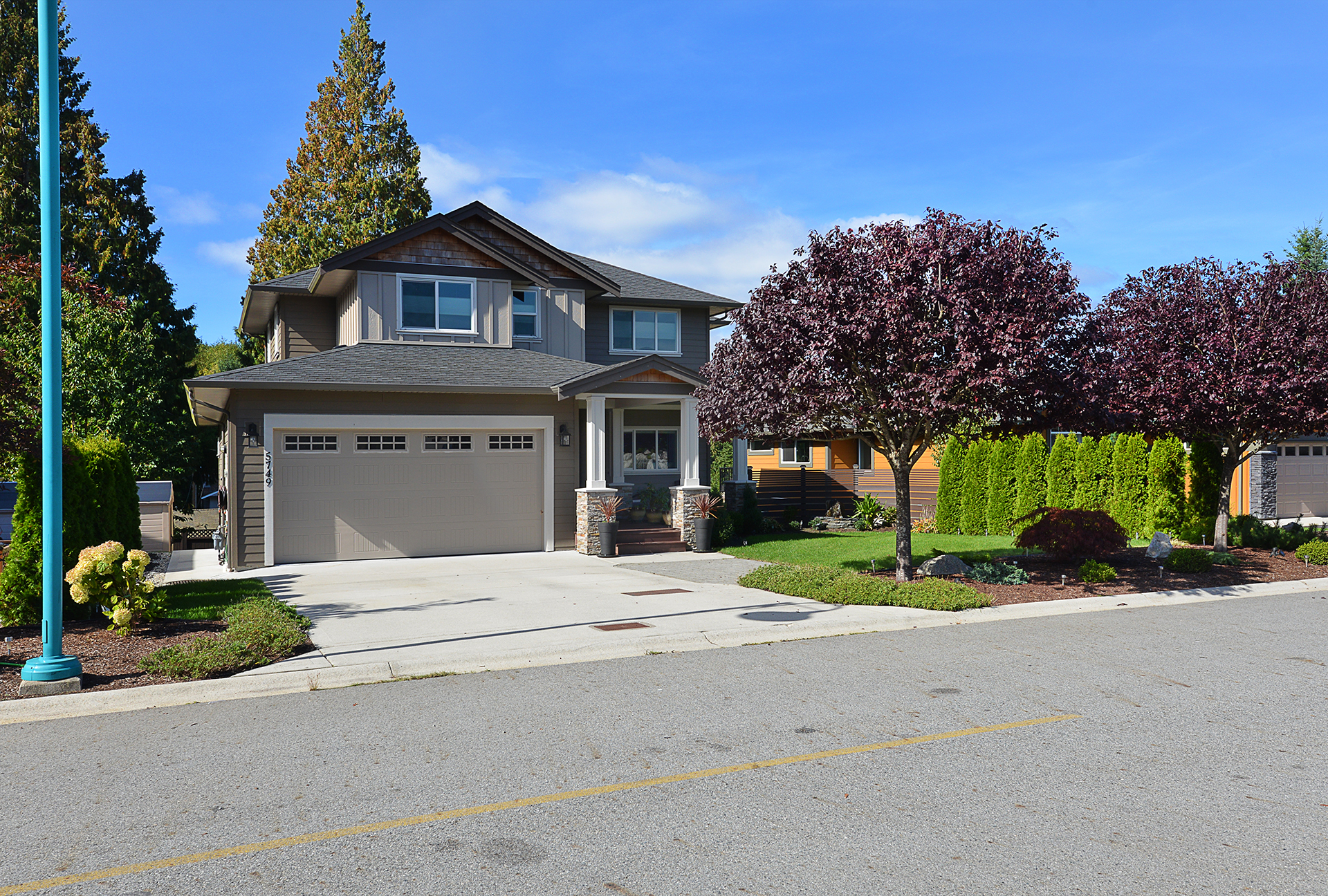
About This House
Meticulously maintained 3 bed plus den, 2.5 bath home located in a quiet family friendly neighborhood with walking trails to downtown Sechelt. The 2,317 sq ft of main living includes an open floor plan great for entertaining, 9’ ceilings, crown molding, gas fireplace and hardwood floors. In the kitchen, granite countertops, stainless steel appliances, gas range, separate pantry and laundry room. All bedrooms are on the upper level, the master includes a generous en-suite and custom built walk-in closet. An additional 1,274 sq ft of unfinished potential can be found in the walk-out basement, roughed in for a 2 bed separate entrance suite or expand for additional living or entertaining space. Tastefully landscaped and fully fenced level backyard.
Features
| MLS® | R2335929 |
| Type | House |
| Bedrooms | 3 |
| Bathrooms | 3 |
| Square Feet | 2,317 sq ft + 1, |
| Lot Size | 7,544 sq ft |
| Frontage | 65' |
| Depth | 115' and 111' |
| Full Baths | 2 |
| Half Baths | 1 |
| Taxes | $5,540.89 |
| Basement | Full, Unfinished |
| Storeys | 3 |
| Year Built | 2011 |
| Style | 2 Storey w/Bsmt. |
Want results like these for your home sale? Fill out the form below.
Recent listings in Sechelt District, Sunshine Coast
6260 Sunrise Boulevard
Sechelt District, Sunshine Coast
$1,795,000
5 Beds, 3 Baths
Listed by RE/MAX City Realty
6557 Bjorn Place
Sechelt District, Sunshine Coast
$699,000
3 Beds, 1 Bath
Listed by Sotheby's International Realty Canada
 Brought to you by your friendly REALTORS® through the MLS® System, courtesy of BrixWork for Realtors for your convenience.
Brought to you by your friendly REALTORS® through the MLS® System, courtesy of BrixWork for Realtors for your convenience.
Disclaimer: This representation is based in whole or in part on data generated by the Chilliwack & District Real Estate Board, Fraser Valley Real Estate Board or Real Estate Board of Greater Vancouver which assumes no responsibility for its accuracy.
























